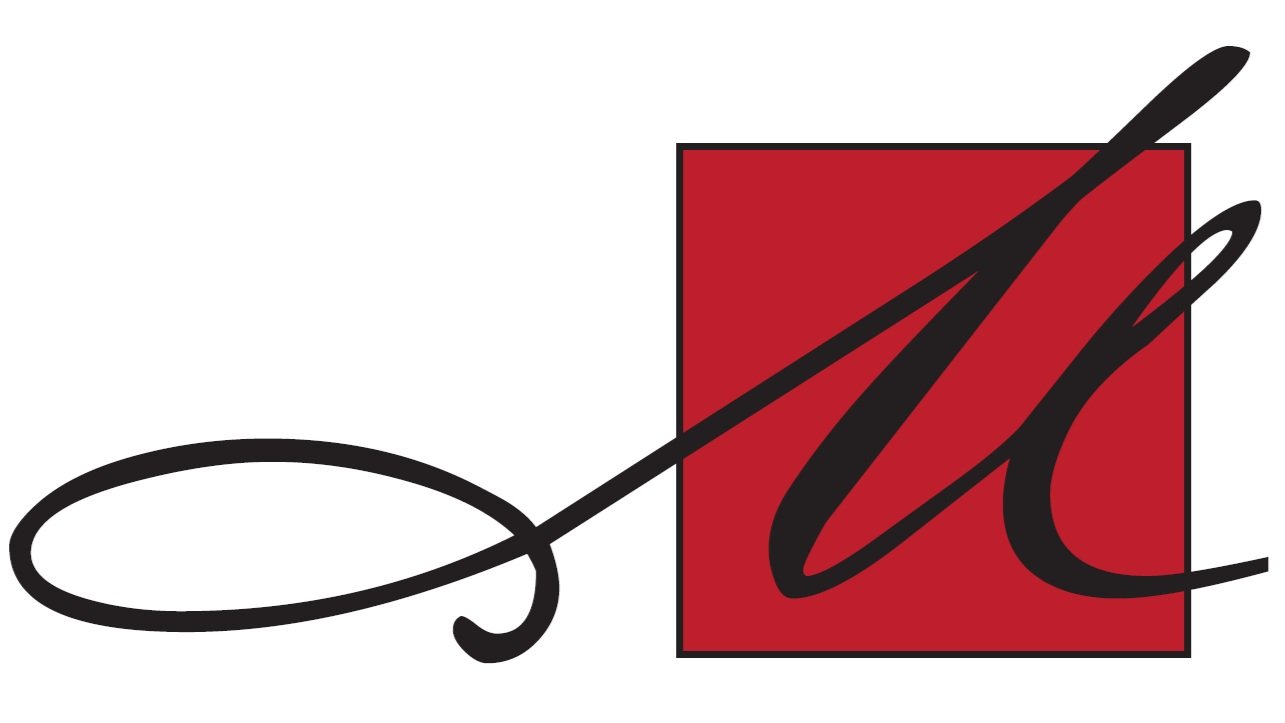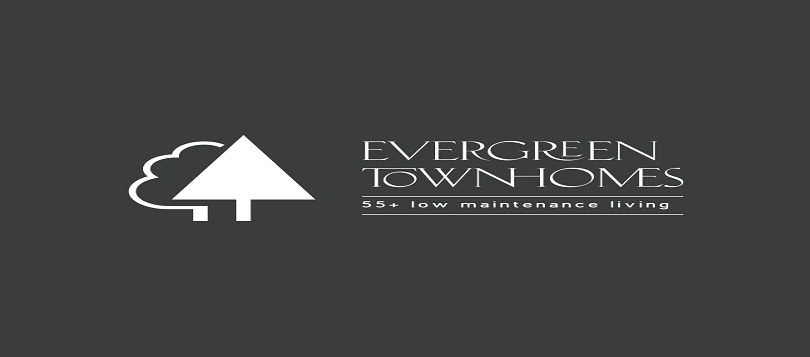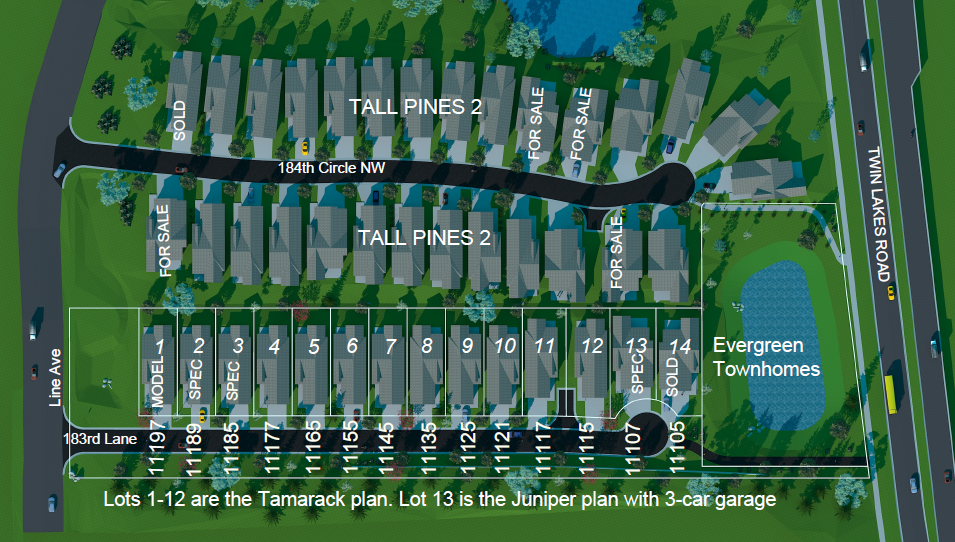55+ Communities
Roger and Pat Derrick
About The Developer: Roger DerrickRoger Derrick and his team are currently building one-level detached townhomes in Elk River and Red Wing, each being primarily marketed to empty nesters and retirees.Evergreen Townhomes is the fifth, one-level townhome neighborhood he has built in Elk River since 1998. We have just four homes available in Tall Pines 2 and Ridgeview Highlands in Red Wing is currently marketing its second phase. Roger began developing residential subdivisions for home builders in 1973. He and his team have been developing/building senior housing developments since 1989. His experience includes the development of 21 properties in Minnesota and North Dakota, comprising of more than 1,000 units. Roger has been responsible for all phases of development, from conception and feasibility analysis, through land acquisition, design, land use approvals and permitting, construction, sales and/or lease up, and ongoing oversight of leasing operations. He has worked with local and state authorities to bring his projects to life. Roger is a lifelong resident of the Twin Cities and currently resides in Eden Prairie. His office location and team recently moved to Burnsville. Standard Features
KITCHEN
Birch cabinetry with decorative crown molding and soft close doors/drawers
Lazy Susan corner cabinet
Center island work space with deep pan drawers for storage
Granite countertops with undermount double bowl stainless steel sink and pull down faucet
Smudge free stainless steel appliance package
LED disk lighting and pendant lighting over center island
Built in pantry for storage
Water line for ice maker
Garbage disposal
BATHS
35" high bath vanities with granite tops and undermount sink
5' one piece bath/shower bay or 48" fiberglass shower with seat and glass door
Waterproof recessed can light above tub/shower
Decorative mirrors
Towel bars to match lighting package
Laundry tub in base cabinet and 24" upper cabinet to match
INTERIOR
Choice of lighting package color: oil rubbed bronze, black, satin nickel
9’ ceilings or vaulted living great rooms depending upon plan
Lever style door handles
“Superslide” shelving and organizers in closets
Your choice of Hirshfield's neutral paint color
10 year stain release carpeting by "SHAW"
White enameled trim and granite window sills
Knock down ceilings
No wax vinyl flooring
36" wide hallways and doors
Complete cleaning prior to closing
EXTERIOR
2X6 exterior wall construction
R-50 blown ceiling insulation
Decorative wood grain insulated fiberglass front entrance door with sidelite
R-21 exterior walls
Vinyl siding with aluminum soffit and fascia
Double garage with decorative insulated overhead door
Storage trusses in garage attic
Maintenance free single hung vinyl windows with double strength glass
Gutters with downspouts at front entry and back patio
Fully landscaped with sod, landscape rock, shrubberies and irrigation system
Concrete patio with decorative vinyl privacy fencing
UTILITY
High efficiency furnace
Central air exchanger and central air conditioning
52 gallon fast recovery electric hot water heater
Passive Radon Abatement System
Freeze proof sill cock in garage & back exterior
Electric dryer hookup with venting
Smoke and carbon monoxide detectors with 10 year lithium batteries
1 phone jack and 3 cable TV outlets
Managed by Keller Property Management 952-432-3722Homeowners Association
$125.00 per month includes...Lawn care, weed control and grounds maintenance
Sprinkler system maintenance and water charges
Snow plowing and shoveling
Office expenses, legal and accounting
Professional management
Reserves for capital replacements (roads, sidewalks, etc)
Auxiliary site lighting
Next Steps
12 steps to a new low maintenance lifestyle!We are excited to be involved in your decision to make a lifestyle change. You probably haven't bought a new home for many years, and possibly never experienced the process of building one. We want you to take the time you need to feel comfortable with your decision. We will never pressure you for answers. Here is the typical process to purchase one of our homes...1. Visit our model home and the development (if you are working with an agent, please advise us right away). Many buyers visit us several times before they are comfortable with the thought of a lifestyle change.2. Reserve your favorite lot with a $1000 refundable deposit for 14 days. 3. Schedule a meeting with Elizabeth, Leanne or Kitty to choose the options you would like in your home. This will establish your proposed investment. No color choices are needed at this time. 4. Go home to review and discuss. Make a list of questions and any changes. We can meet again or discuss over the phone or via email. If you are not ready to move forward, your lot reservation deposit will be returned. 5. Schedule a meeting to sign the purchase documents. Additional funds ARE NOT required at this time. The $1000 lot reservation check will become the first payment towards the $10,000 construction deposit required to start building your home. 6. You will receive the booklet which explains the operation of the homeowner's association. You will have 10 days to review the documents and choose to move forward with your purchase or cancel your purchase. 7. A sketch of your home with the structural options you choose will be forwarded to our architect - Phillips Planning. In approximately one week, we will receive a PDF of the proposed structure via email for review. After we have approved, full size blueprints will be drawn. We will let you know when you can pick up your personal copy from the model home. 8. Once we have received the building permit from the city of Elk River, we will schedule the meeting to choose your colors for cabinets, countertops, flooring, paint, etc. 9. When excavation begins, the remainder of the construction deposit will be due ($9000). 10. If you have a home to sell, we will start the process to prepare for the sale. If you have hired another company to list your home, we will be in close communication to work towards having one move. 11. Before closing, we will walk through to introduce you to your beautiful new home, explain our warranty program, answer questions, provide mailbox and house keys and garage door openers. 12. See you at closing! Please note: If you are in contract with an agent/brokerage to represent you in a real estate transaction, they are required to attend all meetings/visits to our model home to fulfill their contract.


